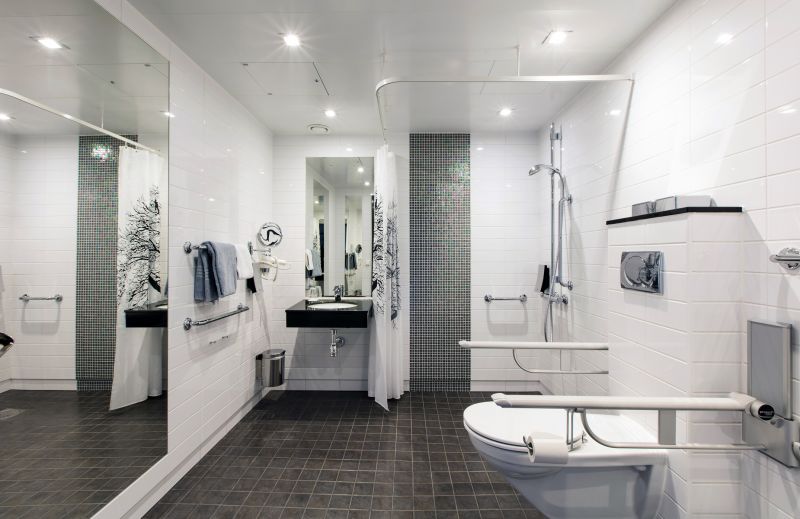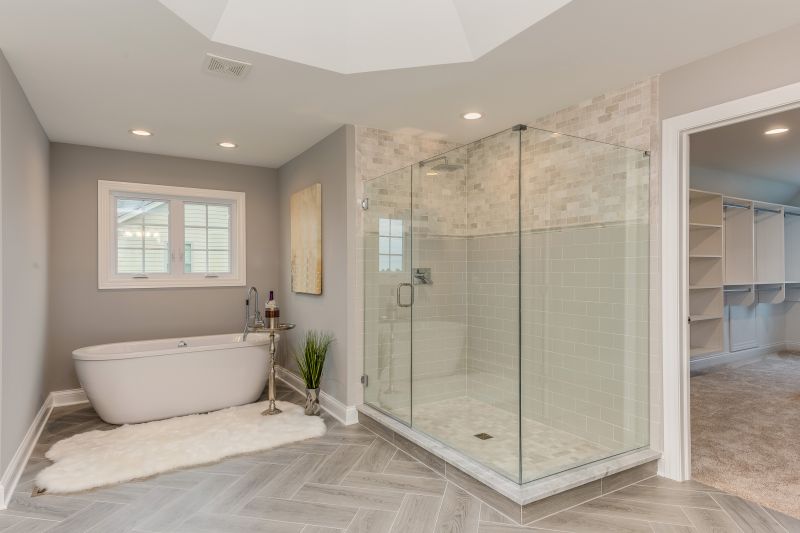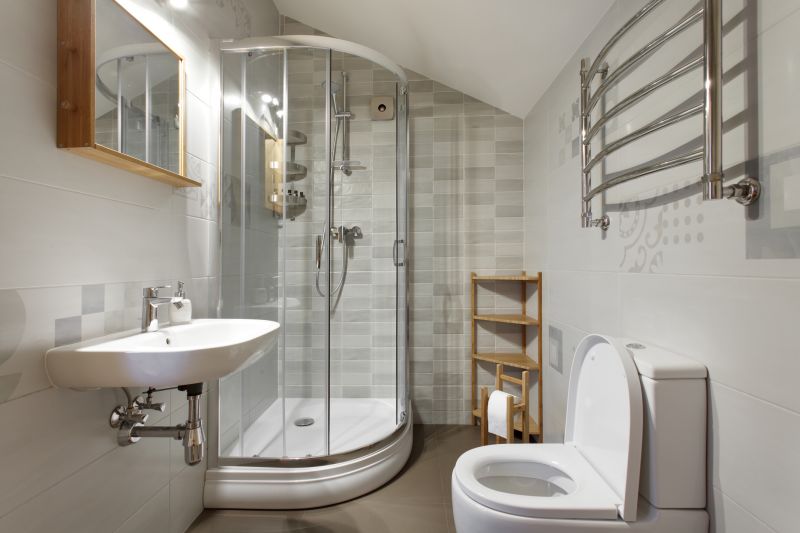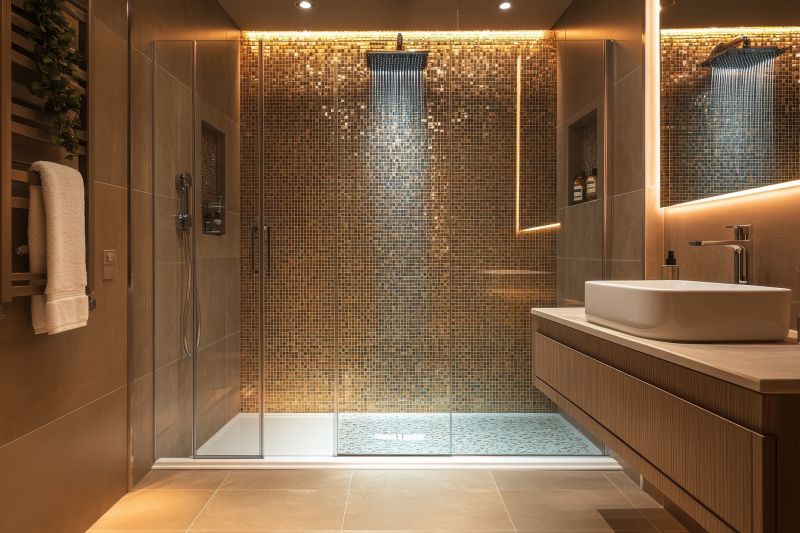Optimized Shower Arrangements for Compact Bathrooms
Designing a small bathroom shower requires careful consideration of space utilization, style, and functionality. With limited square footage, every element must serve a purpose while contributing to an aesthetic appeal. Understanding the various layout options can help optimize the available space, making the bathroom more comfortable and visually appealing.
Corner showers maximize space efficiency by fitting into the corner of a bathroom. They often feature glass enclosures that create an open feel, making small bathrooms appear larger. These layouts are ideal for bathrooms with limited floor area, offering both style and practicality.
Walk-in showers provide accessibility and a sleek appearance. They eliminate the need for doors or curtains, which can save space and reduce visual clutter. Clear glass panels enhance the sense of openness and are easy to clean, making them a popular choice for small bathrooms.

Compact shower layouts often incorporate innovative use of vertical space, such as niche shelving or built-in benches, to maximize storage without sacrificing roominess.

Glass partitions and minimal framing contribute to a more open feeling, making the small space appear larger and less confined.

Smart placement of fixtures and fixtures like corner shelves can help optimize limited space, providing convenience without clutter.

Using light colors and reflective surfaces enhances brightness and creates an illusion of more space in small bathrooms.
| Layout Type | Advantages |
|---|---|
| Corner Shower | Maximizes corner space, ideal for small bathrooms, offers a modern look. |
| Walk-In Shower | Creates an open feel, accessible, reduces visual clutter. |
| Neo-Angle Shower | Utilizes corner space efficiently, combines functionality with style. |
| Recessed Shower | Built into the wall for a seamless appearance, saves space. |
| Glass Enclosure | Enhances openness, easy to clean, adds elegance. |
| Open Shower | No door or enclosure, minimalistic design, maximizes space. |
| Compact Shower Stall | Designed specifically for small areas, space-saving features. |
| Multi-Functional Layouts | Incorporate storage and seating without sacrificing space. |
In small bathroom shower designs, the choice of materials and fixtures plays a crucial role in creating a functional and stylish space. Clear glass enclosures, light-colored tiles, and reflective surfaces help to make the area feel more expansive. Incorporating built-in shelves or niches within the shower wall provides storage without encroaching on the limited floor space. Additionally, the use of sliding or bi-fold doors can prevent swinging door clearance issues, further optimizing the layout.
Effective use of space, combined with modern design principles, ensures that small bathroom showers are both practical and aesthetically pleasing. Whether through minimal framing, strategic placement of fixtures, or the use of reflective surfaces, these layouts can significantly improve the functionality and appearance of compact bathrooms in Elk Grove, CA.


